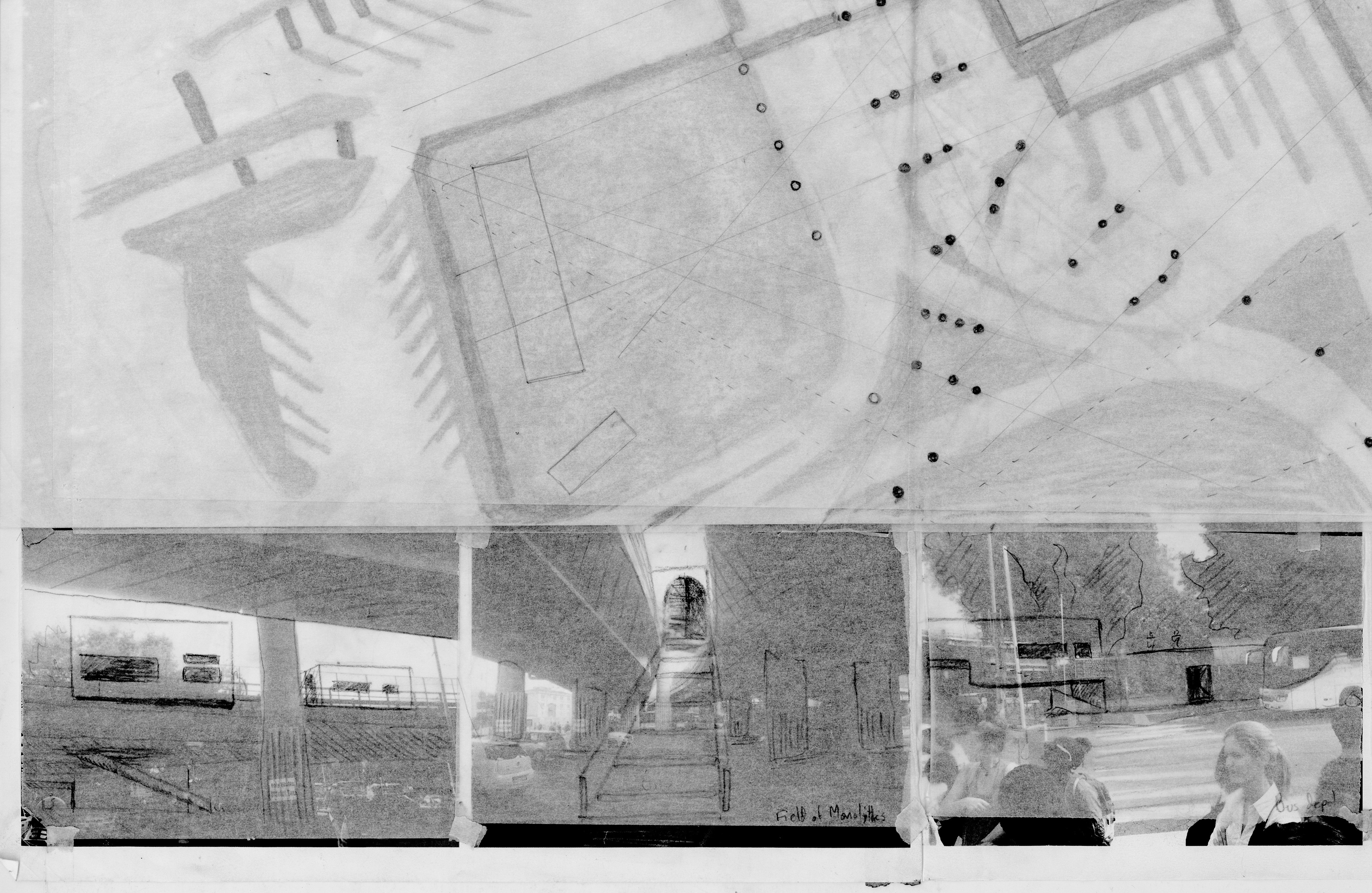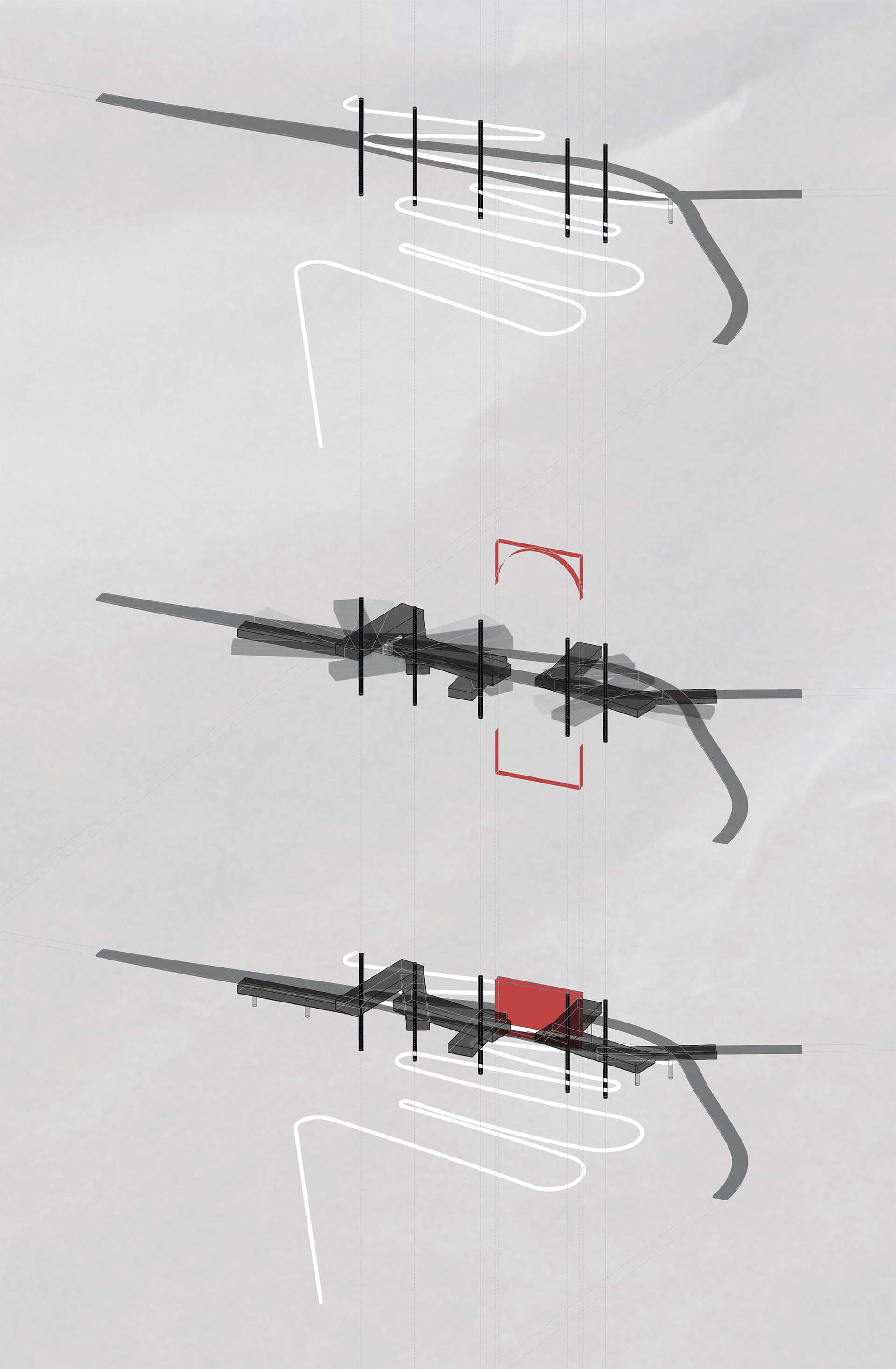Situated by Tiburtina Station in Rome, Italy, the City of One’s Refuge combats the stigma around the refugee crisis through Italy’s Mediterranean route in conjunction with the need for revitalization of public transit infrastructure. The project uses a series of individual, strategic structures to cluster and create garden terraces along the renovated highway. Using a circulation track through the ground level, refugees and neighbors alike filter upwards to enjoy distinct programming and views outwards from the garden cities. The structural units can be additive or subtractive to incorporate a variety of programming necessities as the site gentrifies or shrinks, peoples inhabit or flee. This unit system in detail explores the user as an individual and the entire site planning as a neighborhood whole. The City of One’s Refuge battles stigma and social thought towards the outsider.
A rendering depicts the over lapping textures of structures to illustrate the layering of peoples and greenery.


A roof plan illustrated at night conveys the layering of structural types that mutate and grow along the highway structure.
The ground plan connects the commercial bus terminal, city bus routes, and Tiburtina Station through a system of programmatic knots.
The semi-public unit (left) is designed for community minded programming. The unit can be transformed using pivoting walls on the steel frame grid to open and close spaces for office or cafeteria uses. As well, tenting used to house the shelter unit (middle) reflects the adaptability of the project’s tenants. The 9-square grid square (right) connects the ground plane, housing quarters, and highway levels using public programming to create nodes of interest.